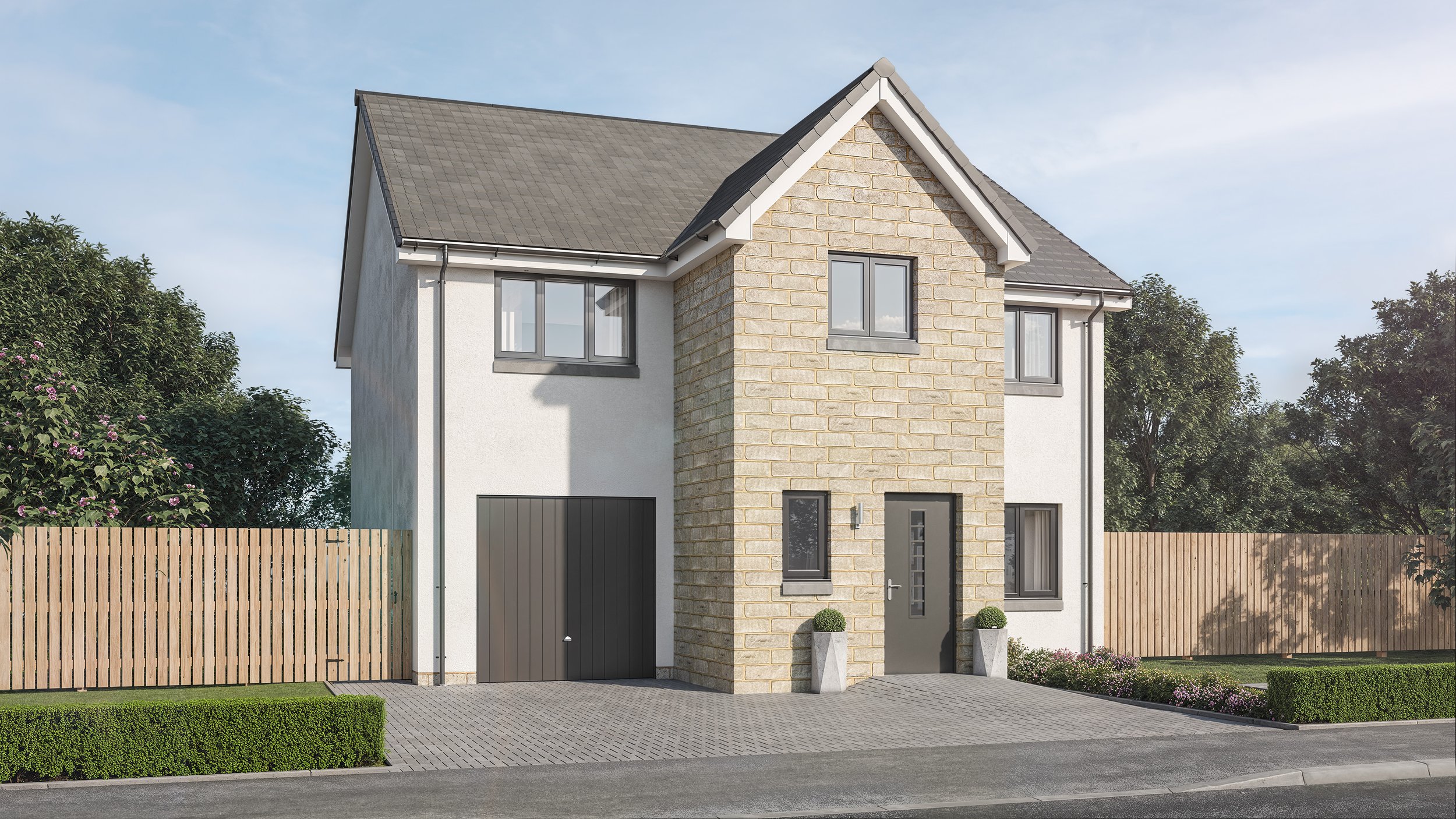
The Balgownie
This beautifully designed five bedroom detached home is ideal for modern family living. Upon entering, a welcoming hall leads to a spacious lounge – perfect for relaxation or entertaining. The open plan kitchen featuring ample worktop space and a family area forms the heart of the home, which connects seamlessly to the private garden through French doors. A utility room, ground floor WC, and integrated garage provide practical conveniences.
Upstairs, bedroom 1 features an en-suite and built-inwardrobe. The four additional bedrooms share a well-appointed family bathroom and linen closet, completing this thoughtfully designed home.
Available on plot 28
Floorplans
Bedroom 1
En-suite
Bedroom 2
Bedroom 3
Bedroom 4
Bedroom 5 / Study
Bathroom
Total area
3183 x 3583
2425 x 1650
3013 x 4350
3013 x 4345
3183 x 3367
2235 x 2380
2640 x 2155
141 sq m
10’5” x 11’9”
7'9" x 5'4"
9’10” x 14’3”
9’10” x 14’3”
10’5” x 11’0”
7'3" x 7'8"
8’7” x 7’0”
1517.71 sq ft
WIDTH x HEIGHT
3283 x 4477
5467 x 4217
3082 x 1695
3033 x 7000
1055 x 2155
21 sq m
DIMENSIONS
Lounge
Kitchen / Family
Utility
Garage
WC
Garage floor area
10'9" x 14'8"
17’11” x 13’10”
10’1” x 5’6”
9’11” x 22’11”
3’5” x 7’0”
226.04 sq ft
All dimensions are shown as maximum. Wet rooms include showers or baths. Kitchens, where open plan, are taken to breakfast bars/worktops. All images used are for illustrative purposes only. All images and dimensions are not intended to form part any contract or warranty.
Siteplan
ENQUIRY FORM
Are you interested in any of our developments? Enquire here and we will get in touch with you shortly.


