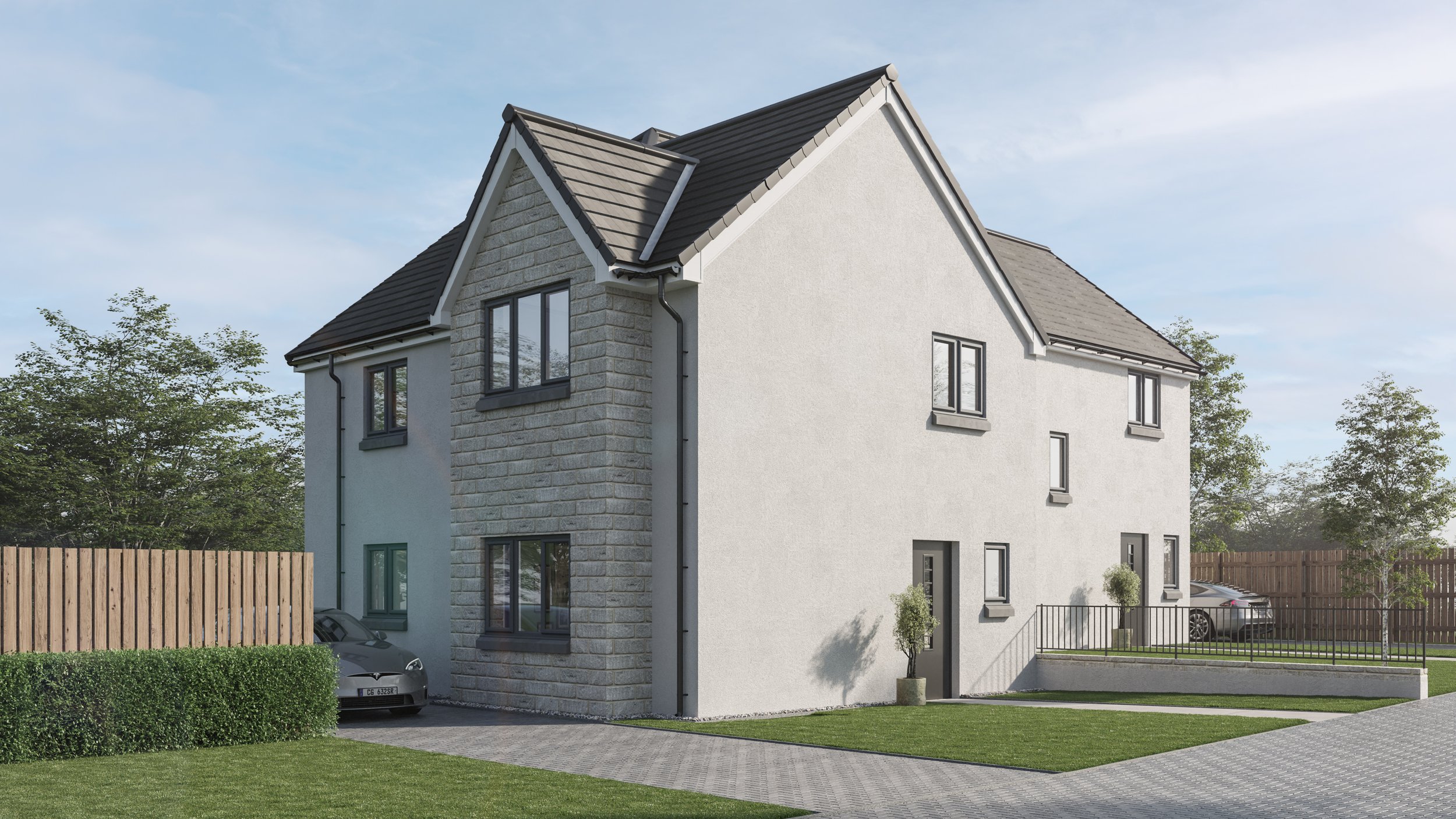
The Balgove Feature
The Balgove Feature has a thoughtful layout starting with a welcoming entrance hall which flows into the living room with impressive feature bay window, the perfect space for relaxing or entertaining. The spacious open plan kitchen/dining room spans the full breadth of the house and benefits from French doors which connect directly to the private garden. The downstairs WC and under-stair storage offer additional convenience.
Upstairs the main bedroom has an en-suite bathroom and fitted wardrobes, alongside two additional bedrooms. Completing the first floor is a linen cupboard, separate storage area and an elegant family bathroom.
Phase 1 & 2 plots sold out
Floorplans
WIDTH x HEIGHT
3665 x 4790
5700 x 2825
1075 x 1885
DIMENSIONS
Lounge
Dining/Kitchen
WC
12'0" x 15'8"
18'8" x 9'3"
3'6" x 6'2"
3805 x 2965
2072 x 1800
3220 x 3345
2435 x 2845
2290 x 1885
88.95 sq m
Bedroom 1
En-suite
Bedroom 2
Bedroom 3
Bathroom
Total area
12'5" x 9'8"
6'9" x 5'11"
10'6" x 10'11"
7'11" x 9'4"
7'6" x 6'2"
957.4 sq ft
All dimensions are shown as maximum. Wet rooms include showers or baths. Kitchens, where open plan, are taken to breakfast bars/worktops. All images used are for illustrative purposes only. All images and dimensions are not intended to form part any contract or warranty.
Siteplan
ENQUIRY FORM
Are you interested in any of our developments? Enquire here and we will get in touch with you shortly.


